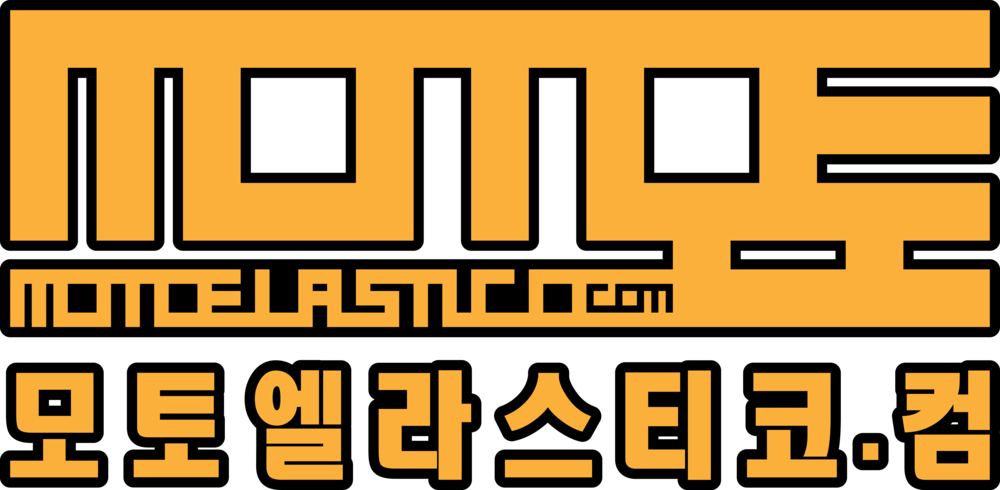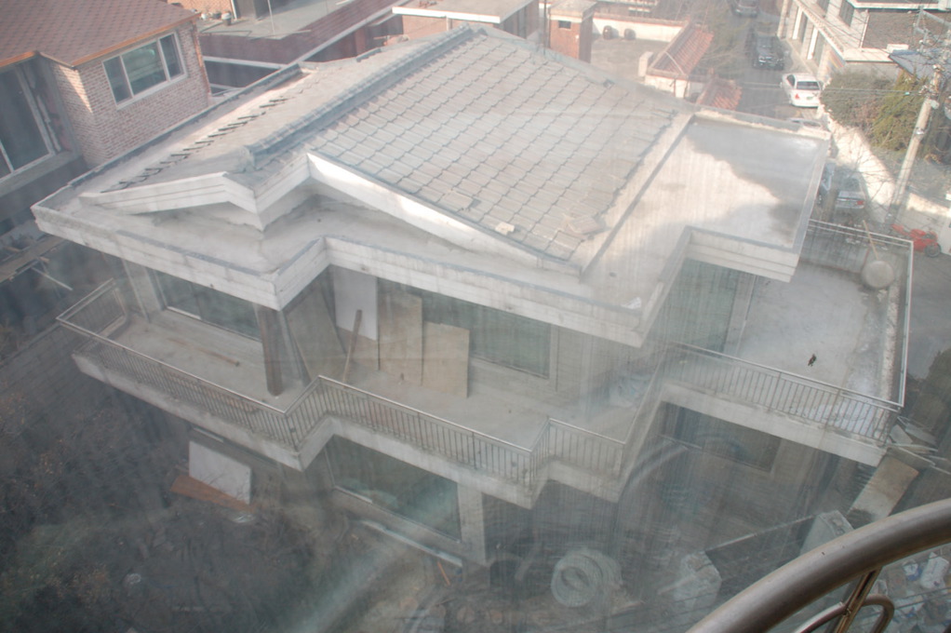
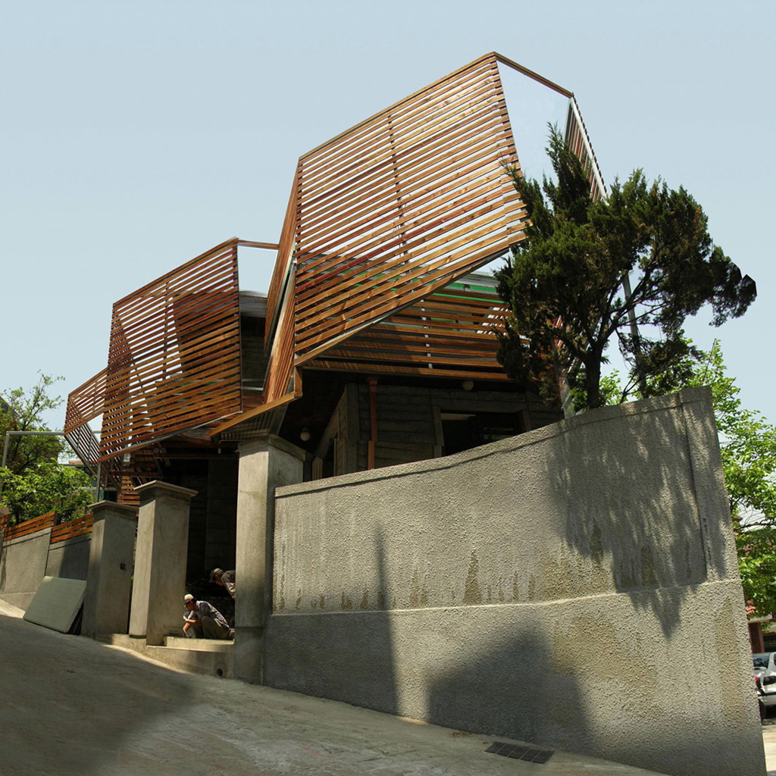
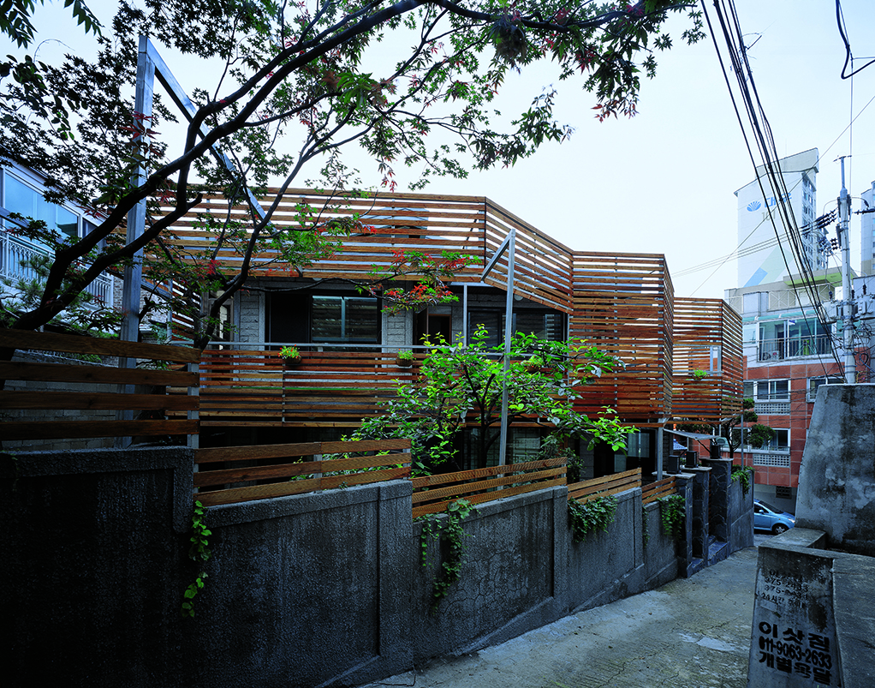

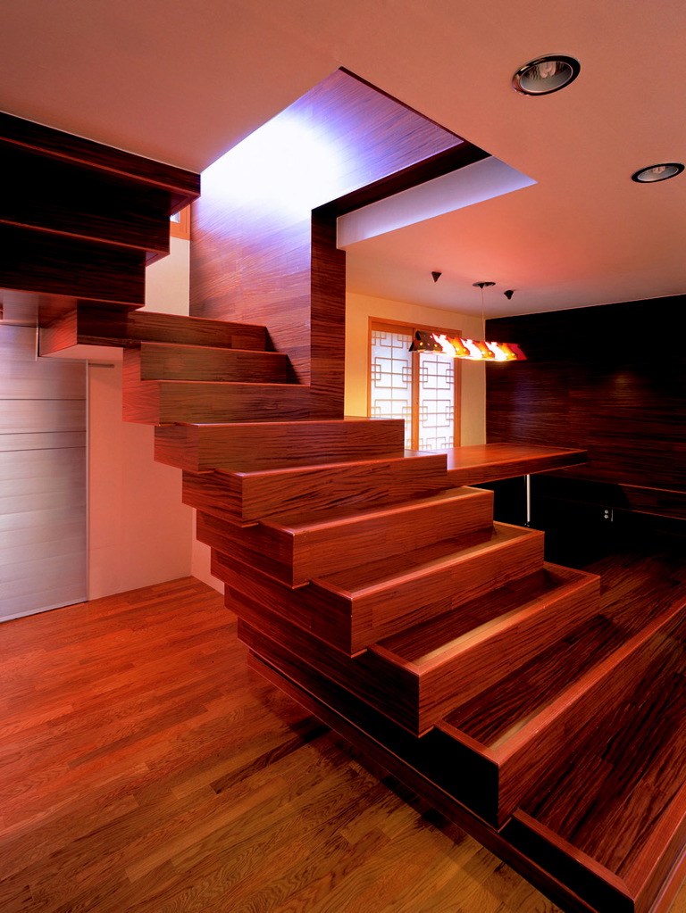


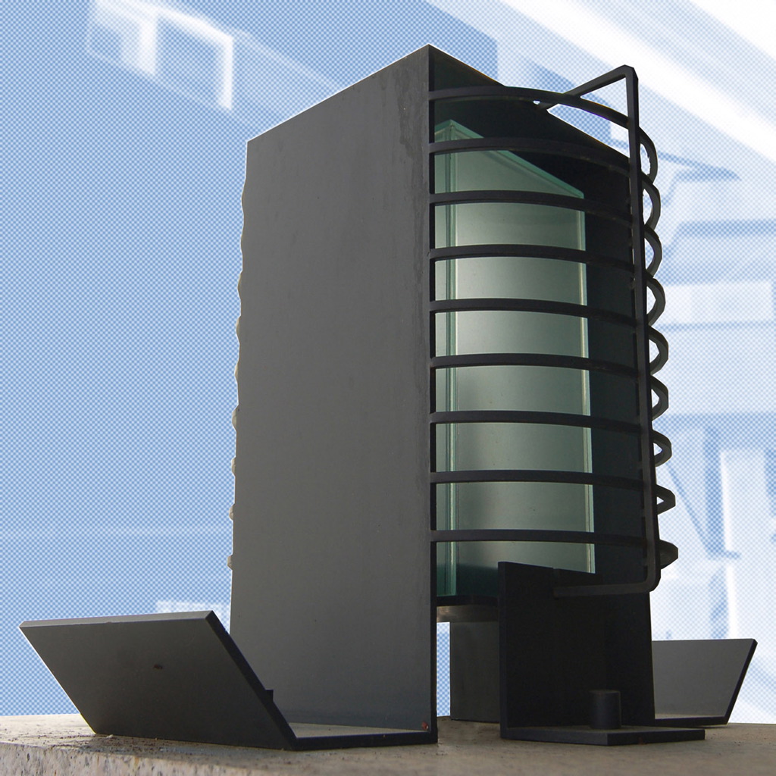


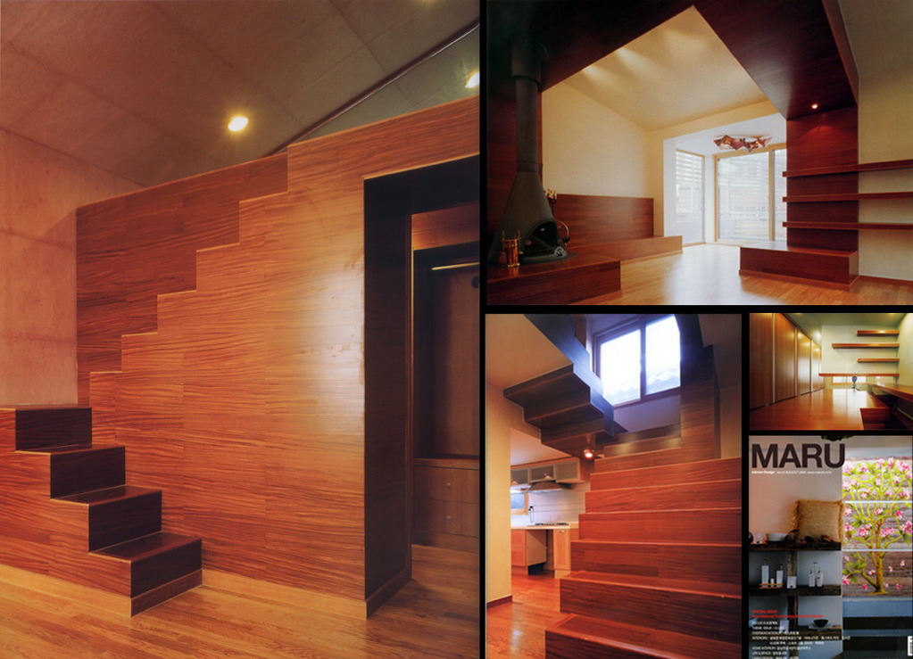

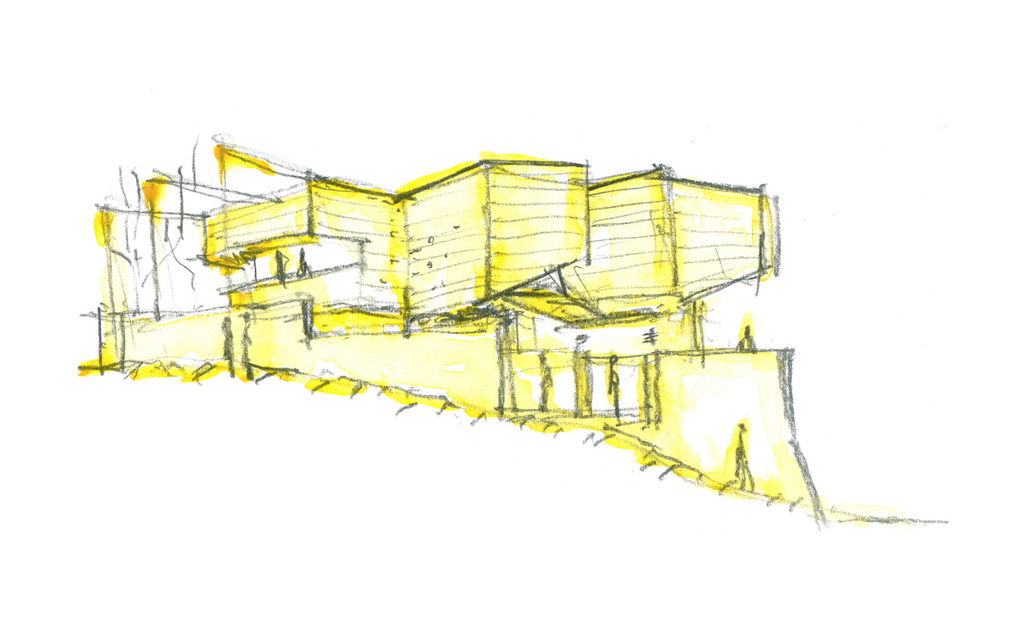
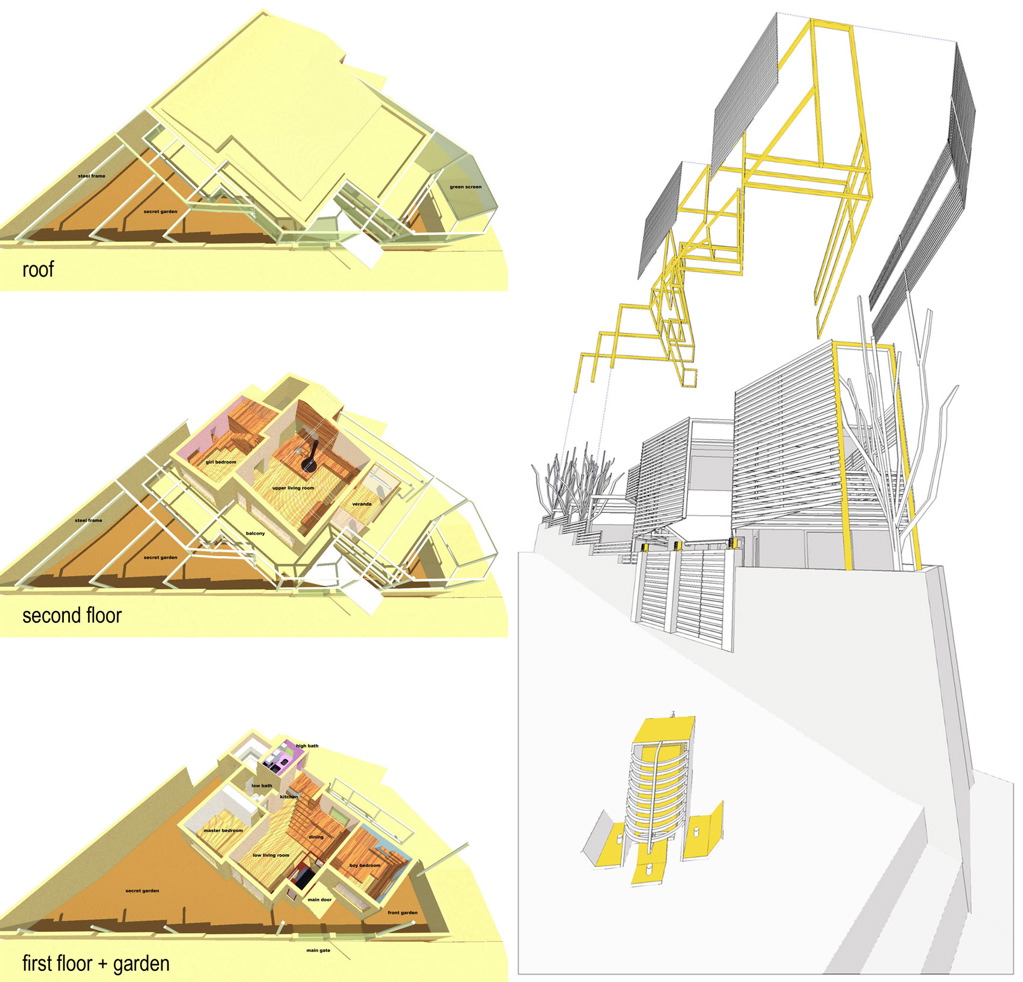
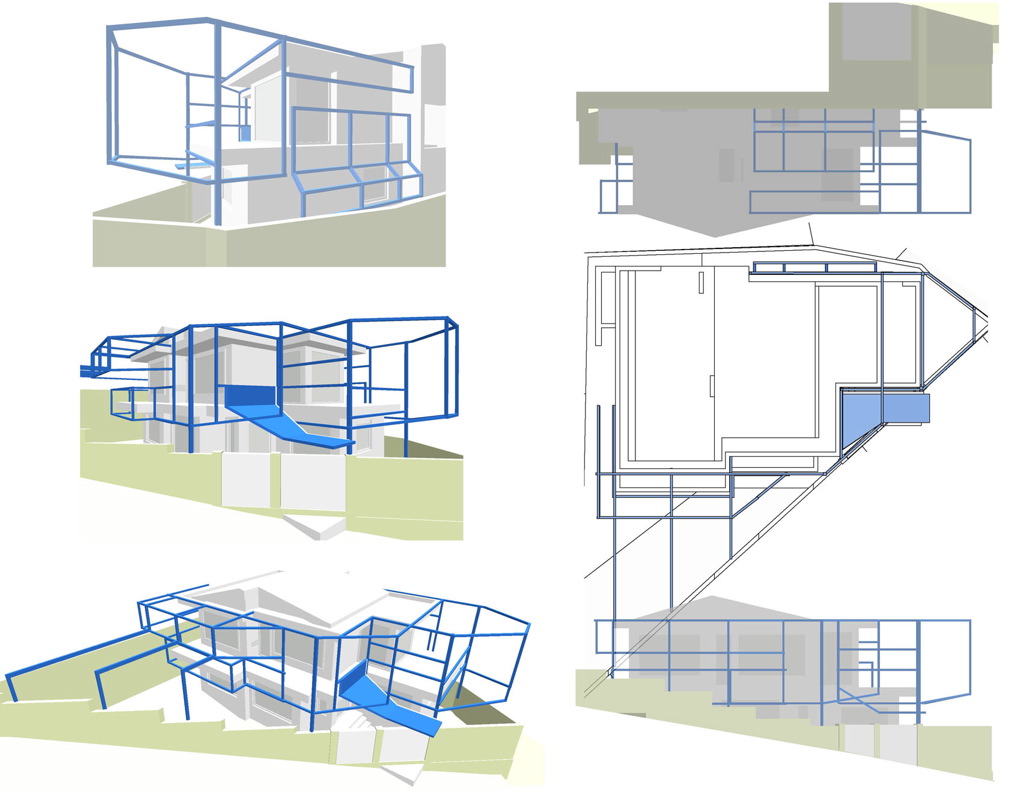
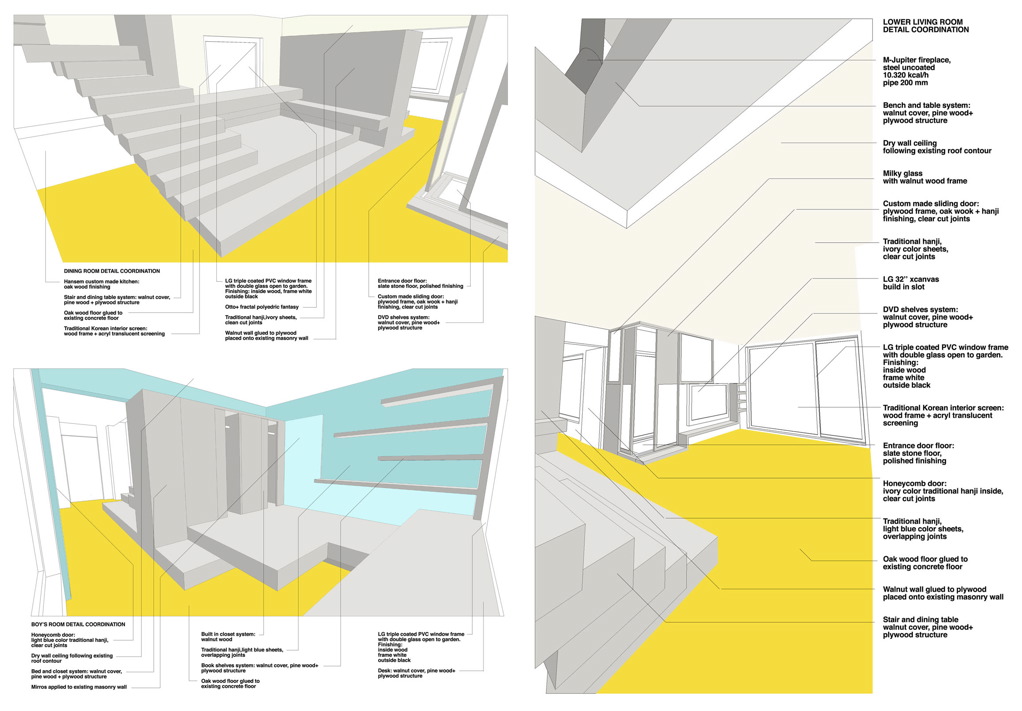

CHANG CHUN 429
Outside inclusion
The site is a three stories urban villa in a high-density neighborhood in Seoul. The house is blessed by a garden on two sides of the lot: a unique situation we exploited in the development of the project.
The original structure of the house has been extended through a new volume to virtually incorporate the garden and the ample terraces in the interior of the house. A metal frame structure supports a wood cover in order to filter the sunlight, preserve privacy, create interesting views of the garden and offer a solid base to the natural growth of the vegetation.
The inside has been completely renovated to give space to a four members family with different needs. The common functions are located in the center, kitchen and elevated dining room on the ground floor while the living room is divided in two: a contemplation room directly connected to the garden on the first floor and a fireplace attic on the second. All bedrooms face the common area, like a traditional Korean house, but they have all been customized according to the different family members. A traditional room for the parents with a view on the garden and the pond; a study-sleep platform for the son, strategically located next to the door for rapid escapes; a princess style bed raised on top of the changing room (with a secret passage) for the England-educated daughter. Three custom designed Kumdo lights, placed on the main gate pillars, are now looking after the house and its inhabitants.
The original structure of the house has been extended through a new volume to virtually incorporate the garden and the ample terraces in the interior of the house. A metal frame structure supports a wood cover in order to filter the sunlight, preserve privacy, create interesting views of the garden and offer a solid base to the natural growth of the vegetation.
The inside has been completely renovated to give space to a four members family with different needs. The common functions are located in the center, kitchen and elevated dining room on the ground floor while the living room is divided in two: a contemplation room directly connected to the garden on the first floor and a fireplace attic on the second. All bedrooms face the common area, like a traditional Korean house, but they have all been customized according to the different family members. A traditional room for the parents with a view on the garden and the pond; a study-sleep platform for the son, strategically located next to the door for rapid escapes; a princess style bed raised on top of the changing room (with a secret passage) for the England-educated daughter. Three custom designed Kumdo lights, placed on the main gate pillars, are now looking after the house and its inhabitants.
이 프로젝트는 서울의 고밀도 지역에 위치한 3층 짜리 도시 빌라이다. 이 집은 독특하게 부지 양쪽에 정원이 있었고 우리는 이러한 상황을 십분 활용하여 프로젝트를 진행하였다.
기존 건물을 새로운 볼륨을 통해 확장했는데, 이는 사실상 정원과 건물 내부의 풍부한 테라스를 통합하기 위함이었다. 목재 커버를 지탱해주는 금속 프레임 구조물은 햇빛을 걸러 내고 프라이버시를 보호하는 것과 동시에 흥미로운 정원 뷰를 만들어내며, 식물이 자랄 수 있는 든든한 버팀목이 되어준다.
내부는 4인 가족 구성원들의 각기 다른 요구를 만족하기 위해 완전히 개조되었다. 공용공간은 중앙에 배치되었는데, 1층에는 주방과 상단의 다이닝 공간이 있고, 거실의 경우 2개의 층으로 나누어져있다. 1층 거실은 정원과 바로 연결된 사색의 공간이고 2층은 벽난로가 들어선 다락 공간이다. 모든 침실은 마치 한옥처럼 공용공간을 향하고 있지만 각 개별 공간들은 각각의 가족 구성원에 맞추어 설계되었다. 부모님을 위한 전통적인 방은 정원과 연못이 내다보인다. 아들의 방은 공부와 휴식을 위한 스터디-수면 플랫폼으로 언제든 벗어날 수 있게 의도적으로 탈출이 쉬운 곳에 배치하였다. 영국 유학생인 딸을 위한 방은 비밀통로가 있는 드레스룸을 하부에 두고 공주의 침상처럼 침대를 그 위에 올려놓았다. 정문 기둥에 위치한 3 개의 맞춤제작한 검도 조명이 이제 이 집과 집안 사람들을 보살펴준다.
기존 건물을 새로운 볼륨을 통해 확장했는데, 이는 사실상 정원과 건물 내부의 풍부한 테라스를 통합하기 위함이었다. 목재 커버를 지탱해주는 금속 프레임 구조물은 햇빛을 걸러 내고 프라이버시를 보호하는 것과 동시에 흥미로운 정원 뷰를 만들어내며, 식물이 자랄 수 있는 든든한 버팀목이 되어준다.
내부는 4인 가족 구성원들의 각기 다른 요구를 만족하기 위해 완전히 개조되었다. 공용공간은 중앙에 배치되었는데, 1층에는 주방과 상단의 다이닝 공간이 있고, 거실의 경우 2개의 층으로 나누어져있다. 1층 거실은 정원과 바로 연결된 사색의 공간이고 2층은 벽난로가 들어선 다락 공간이다. 모든 침실은 마치 한옥처럼 공용공간을 향하고 있지만 각 개별 공간들은 각각의 가족 구성원에 맞추어 설계되었다. 부모님을 위한 전통적인 방은 정원과 연못이 내다보인다. 아들의 방은 공부와 휴식을 위한 스터디-수면 플랫폼으로 언제든 벗어날 수 있게 의도적으로 탈출이 쉬운 곳에 배치하였다. 영국 유학생인 딸을 위한 방은 비밀통로가 있는 드레스룸을 하부에 두고 공주의 침상처럼 침대를 그 위에 올려놓았다. 정문 기둥에 위치한 3 개의 맞춤제작한 검도 조명이 이제 이 집과 집안 사람들을 보살펴준다.
Project: MOTOElastico
Design team: Simone Carena, Marco Bruno, Hee-Jung Moon, Joo-Hyung Lee [management]
Location: Changcheon Dong, Seoul 2007-08_built
