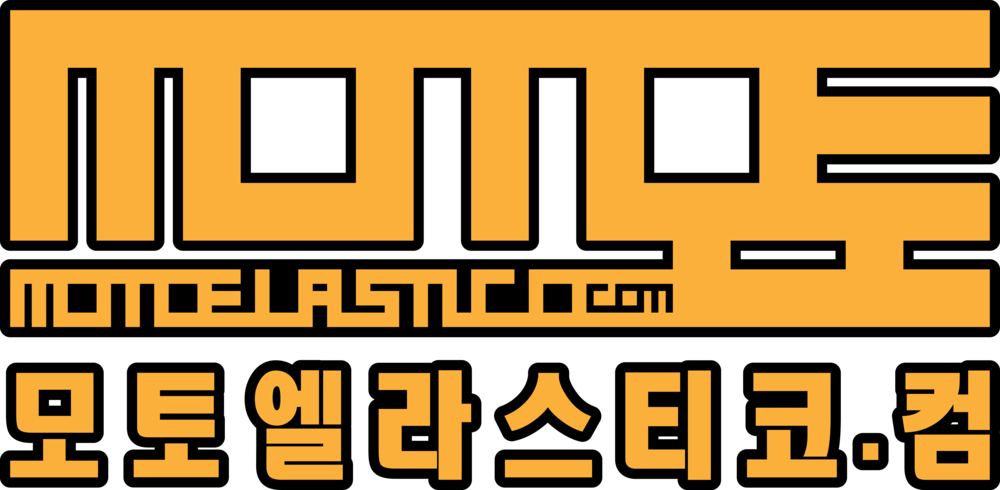







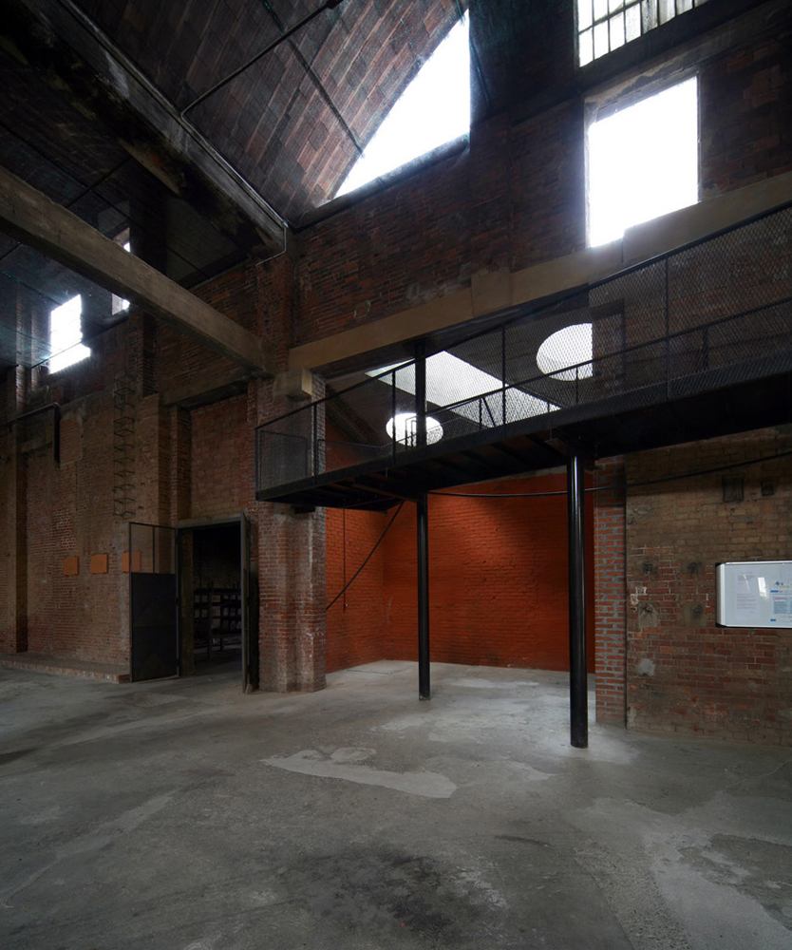


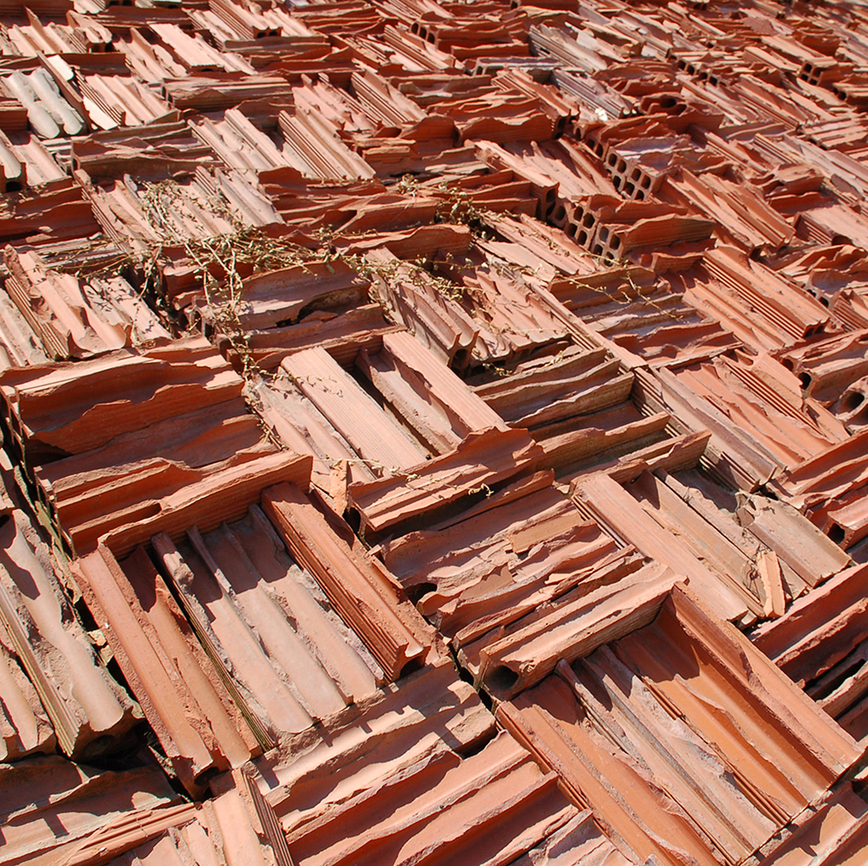
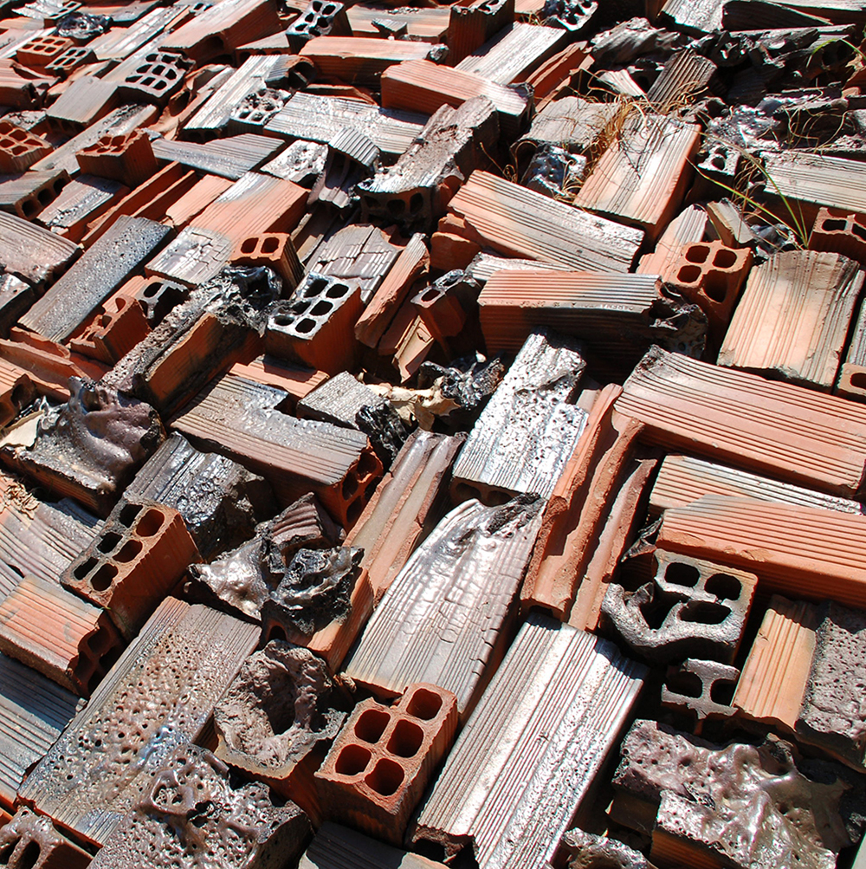
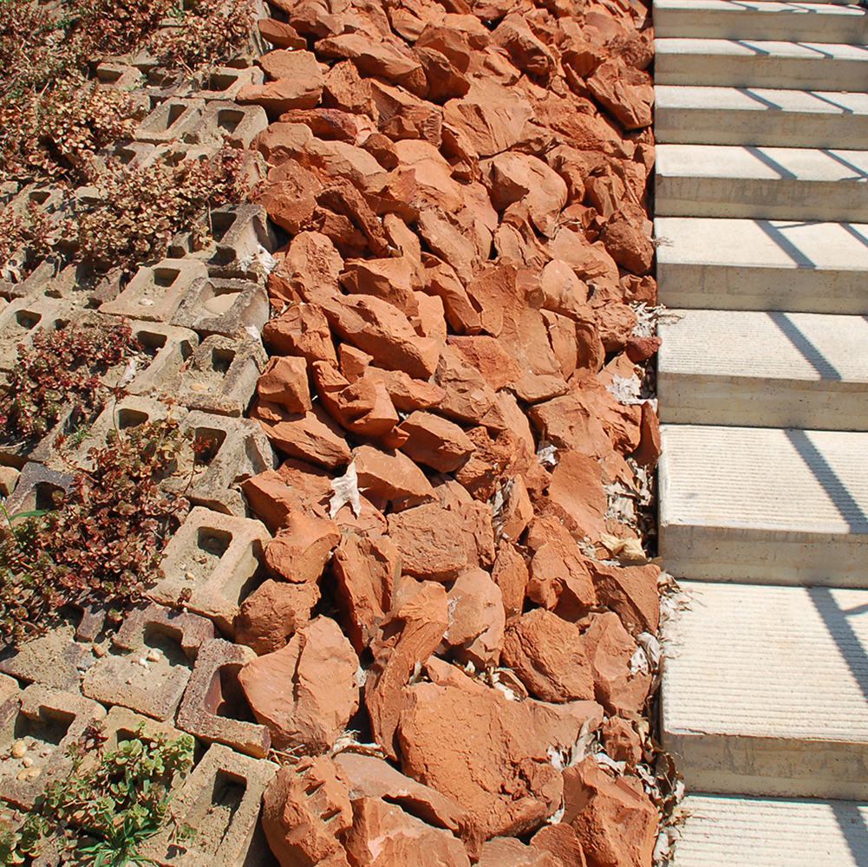
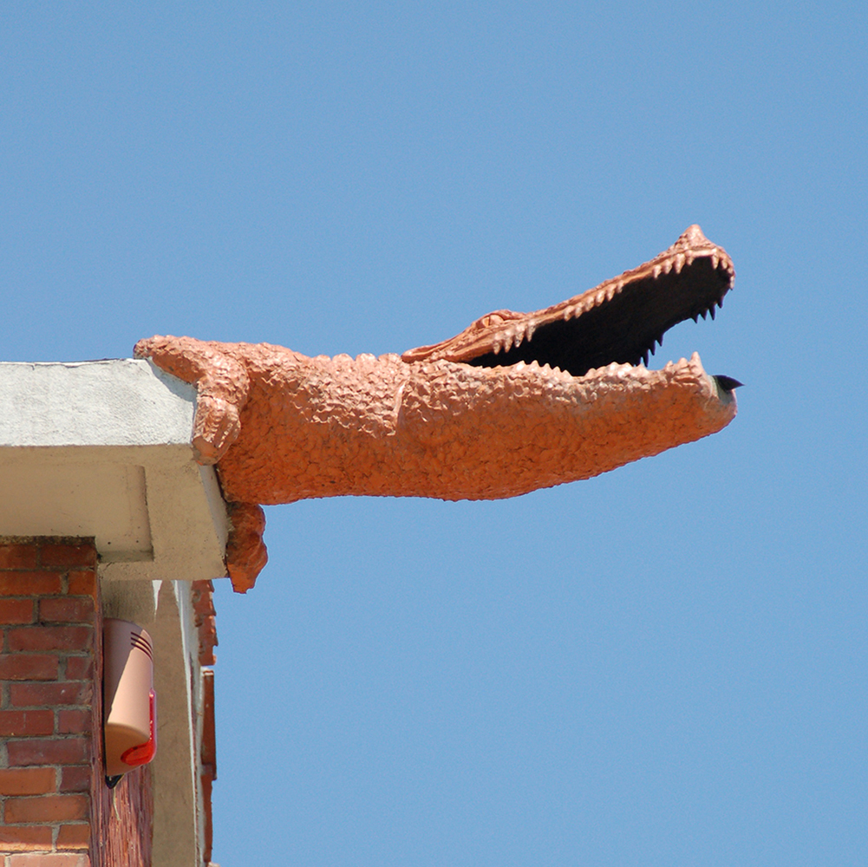

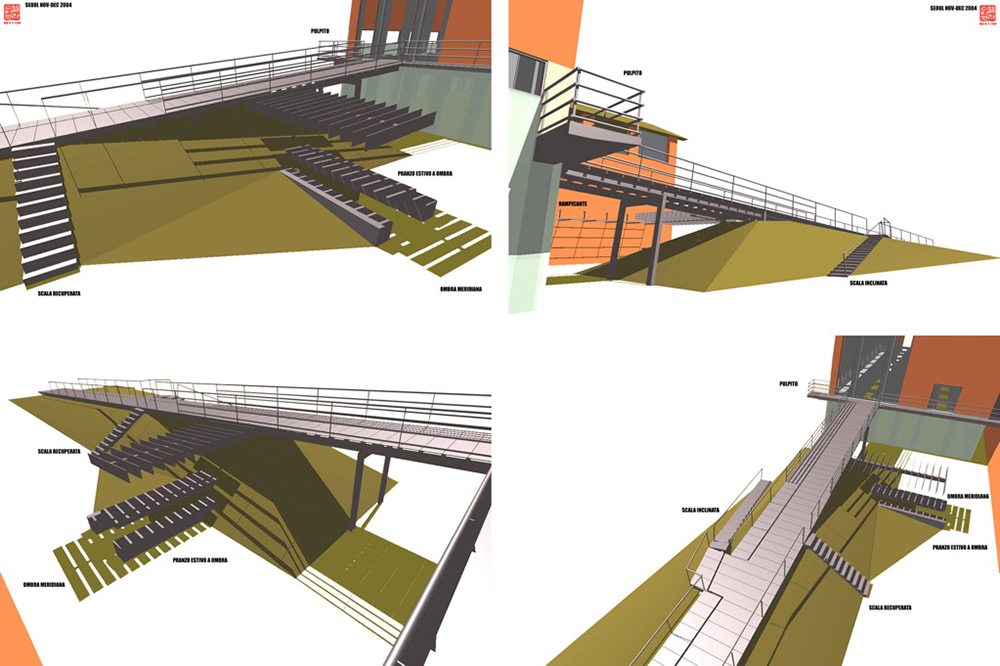

FORNACE OFFICE
FACTORY HEADQUARTER
The new offices are located in an old silo used to keep the clay before it entered the production cycle. The project keeps the volume of the pile of clay that used to fill the space and climbs on it with new functions. The executive rooms and the office spaces lay or hide under the ghost trace of the pile. The slope reaches the top floor where the original vaulted roof covers a meeting room and an apartment. Circular holes in the vault form terraces and skylights, while a long clay crocodile collects the rainwater [in memory of uncle Michele, who ran the factory for several years and then moved to Africa: his nickname was Crocodile]. The first floor holds the worker facilities and a ramp covered with recycled clay elements takes the clients to the first floor. A tall cylinder contains a special WC.
새 사무실은 오래된 사일로에 위치하고 있다. 이 사일로는 생산 공정에 들어가기 전 단계의 점토를 보관하는 용도로 쓰였다. 이 프로젝트는 공간을 채우던 점토 더미의 부피를 그대로 유지하면서 그 위에 새로운 기능들을 얹어준다. 행정실과 사무실 공간은 유령처럼 남아있는 점토의 흔적 아래에 눕거나 숨어있다. 경사를 따라 최상층에 도달하면 기존 아치형 지붕으로 덮여있는 회의실과 아파트와 만나게 된다. 아치형 천장에 뚫린 원형 개구부는 테라스와 채광창을 형성하고, 그동안 기다란 점토 악어는 빗물을 모으고 있다. [이 악어는 수년 동안 공장을 운영하다가 아프리카로 떠난 미켈레 삼촌을 기리기 위해 만든 것이다. 삼촌의 별명이 악어였다.] 1 층에는 작업자 시설이 있으며 재활용 점토로 뒤덮인 경사로가 고객들을 1층으로 안내한다. 높다란 원기둥 안에는 특별한 화장실이 자리한다.
Project: EL A S T I C O [Simone Carena, Stefano Pujatti, Alberto Del Maschio] + Cesario Carena
Design team: Manuela Luis y Garcia, Luca Macri’, Davide Musmeci, Ester Musso, Giovanni Tironi, Ivan Martini, Alex Morassut, Roberto Boella
Location: Cambiano (TO), Italy 2001-05_built
Photo by: Beppe Giardino, Sisto Giriodi, MOTOElastico
Published on: C3, World Architecture China
