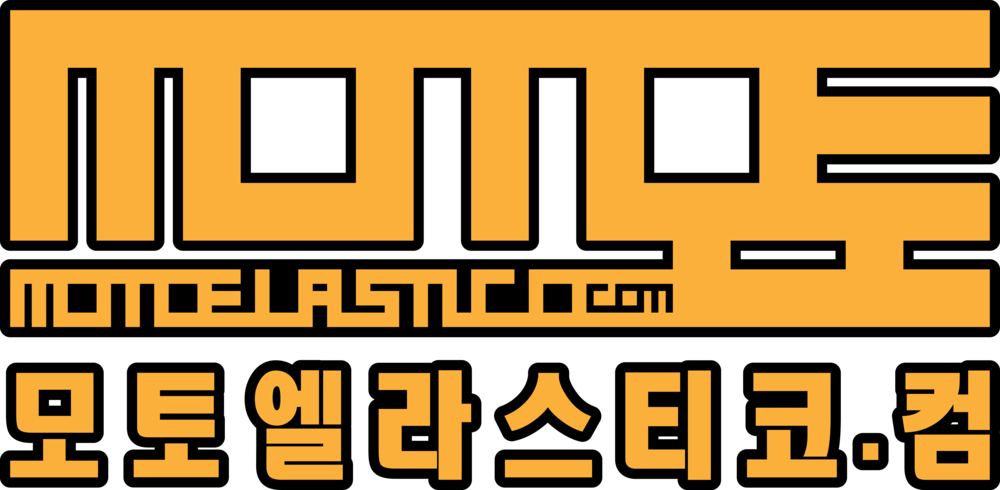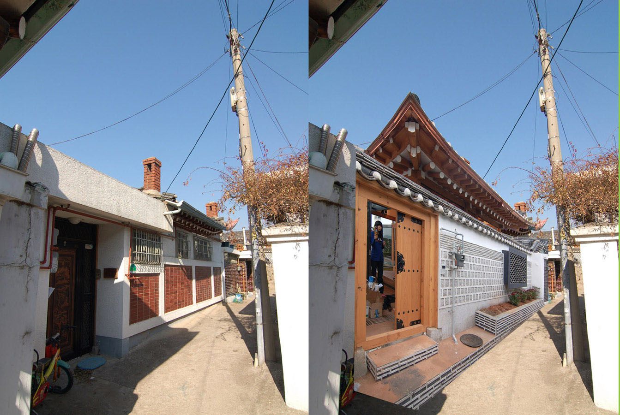
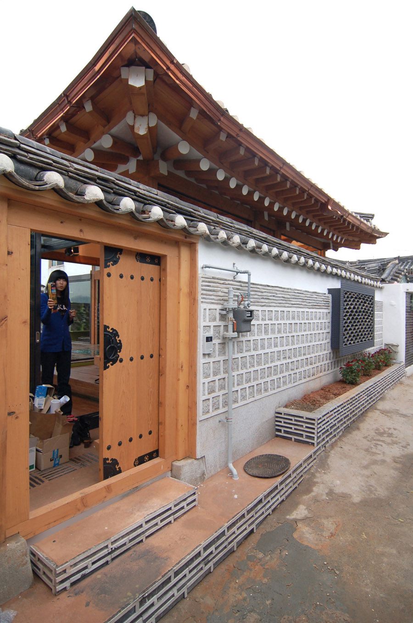
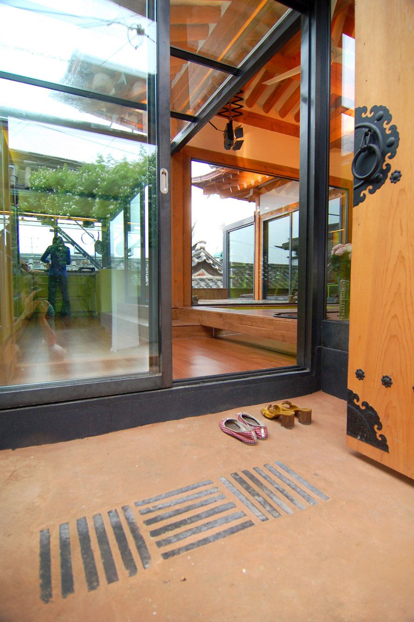
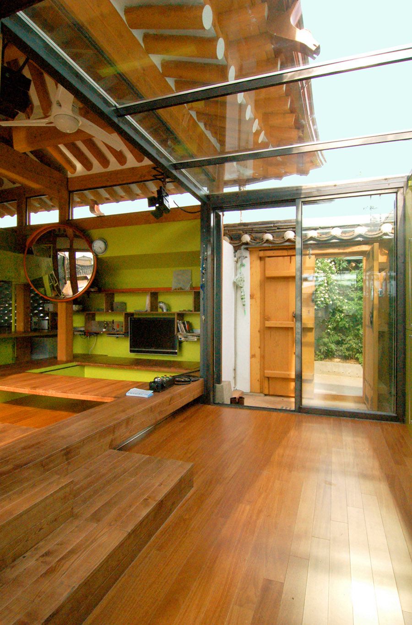




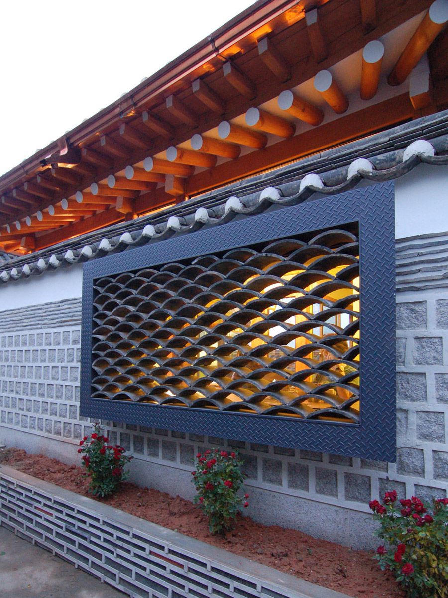

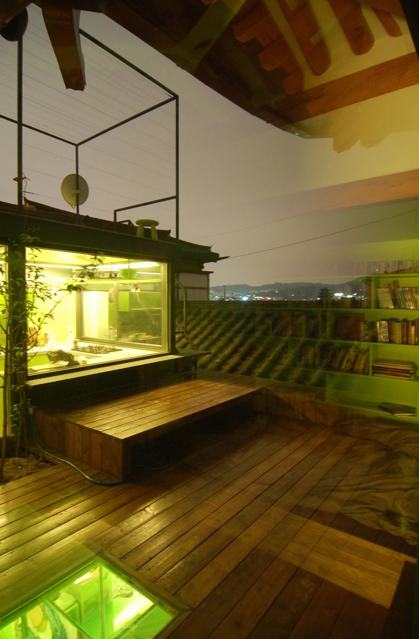
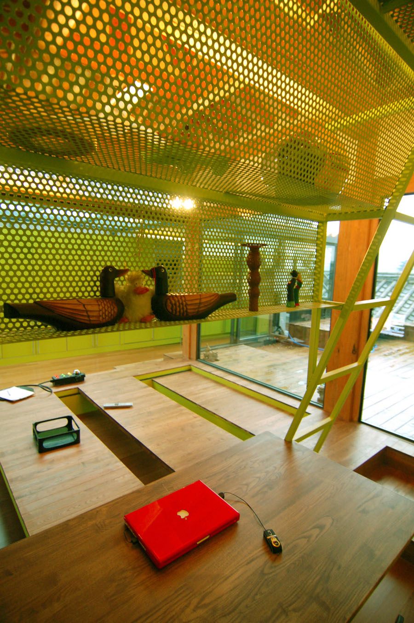
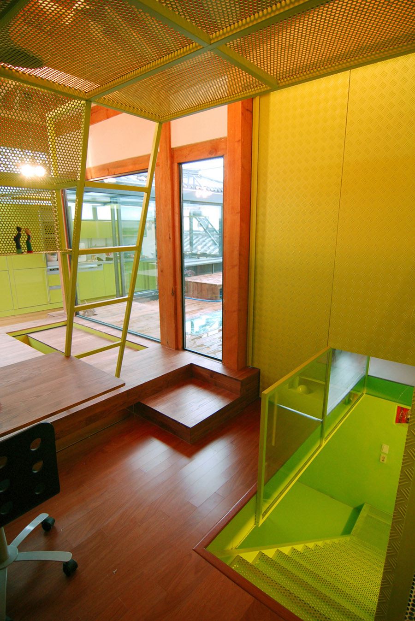

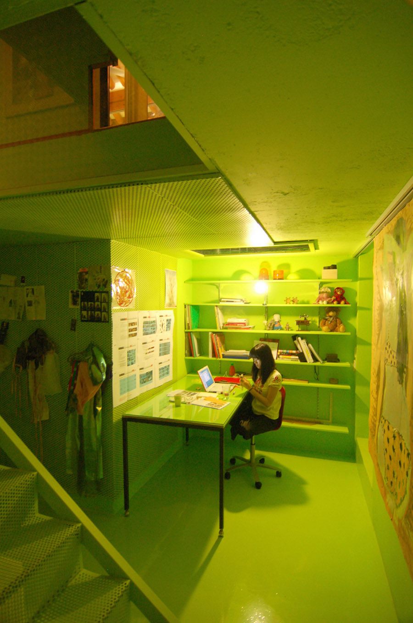
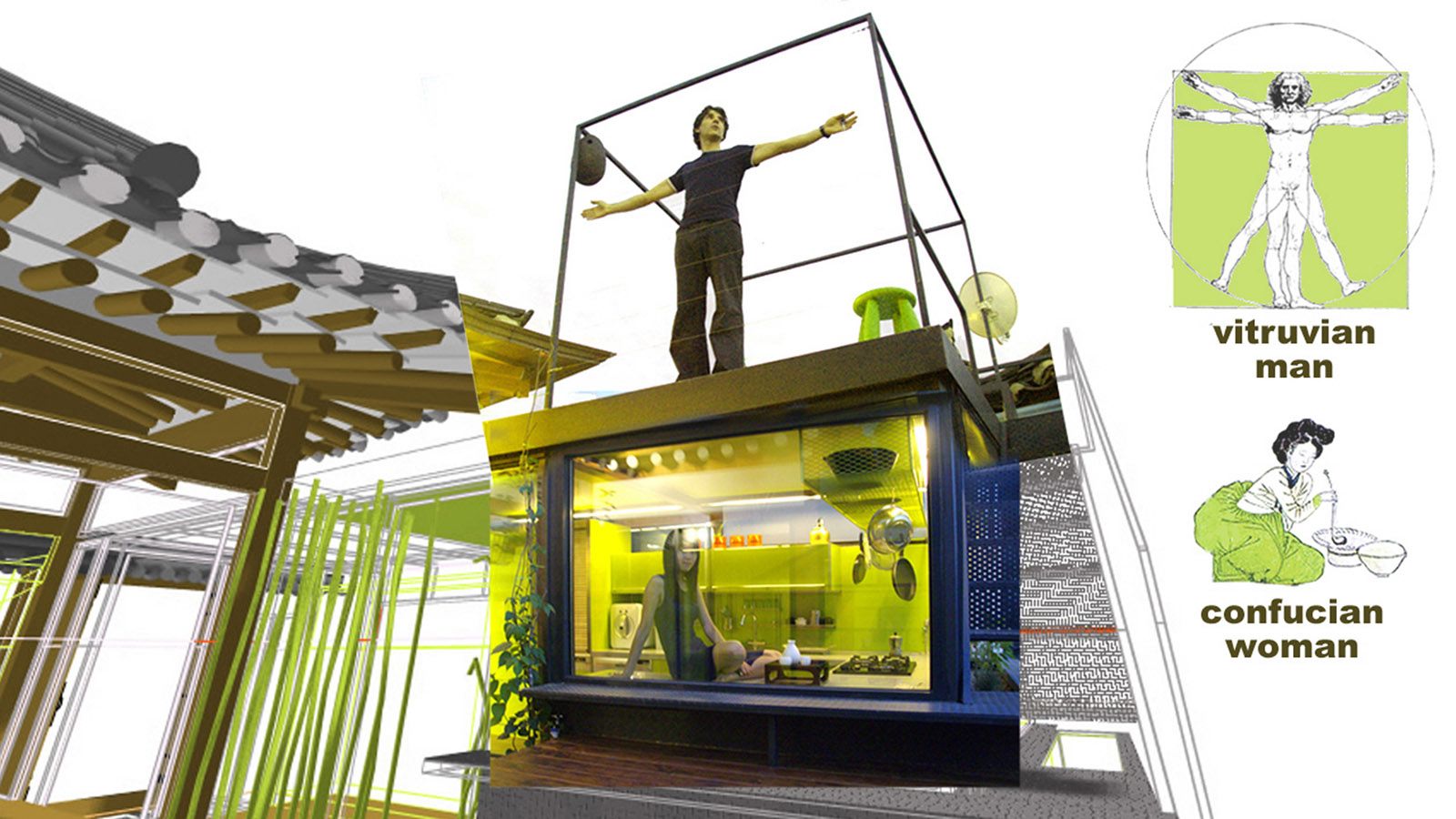
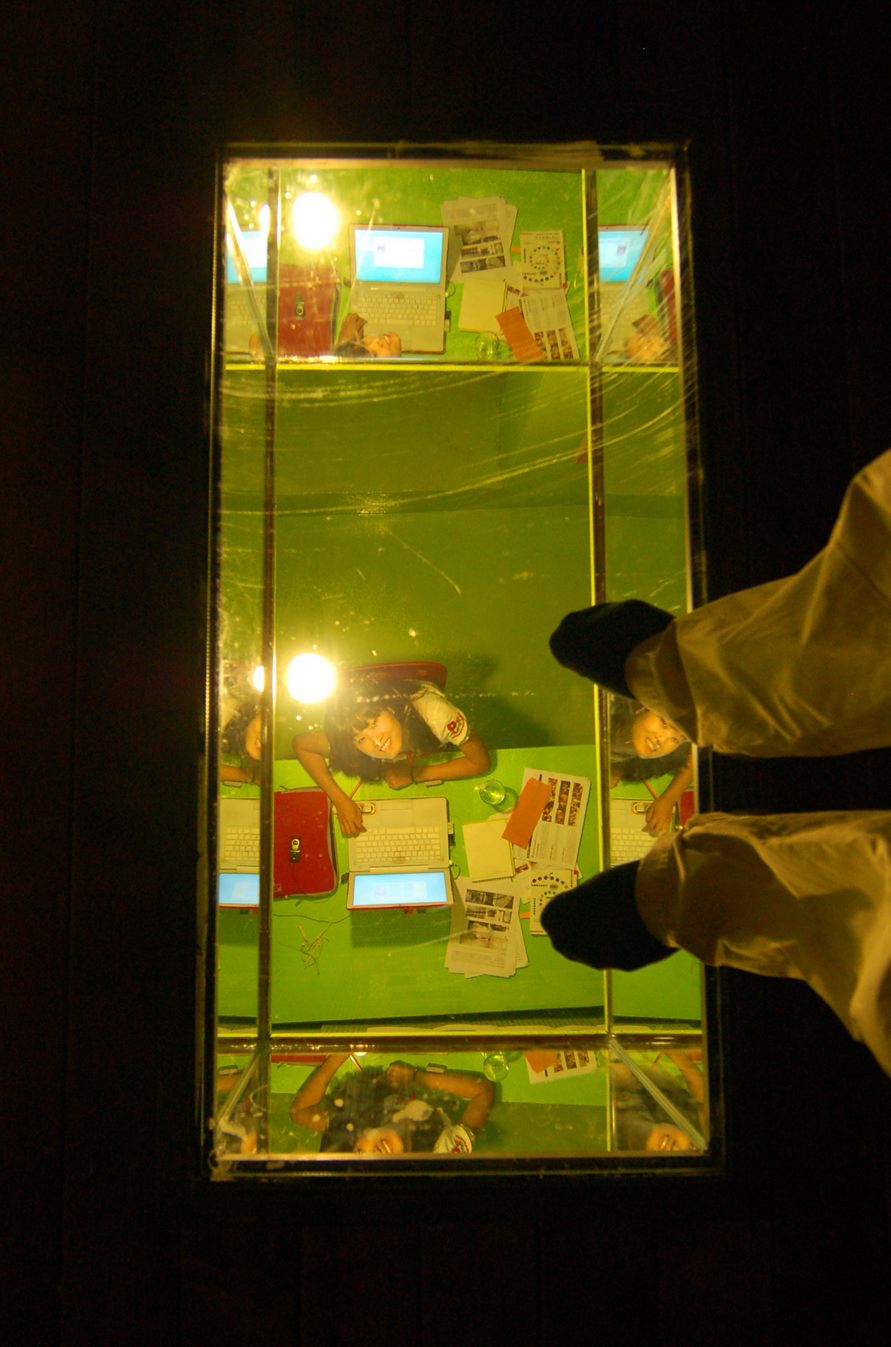
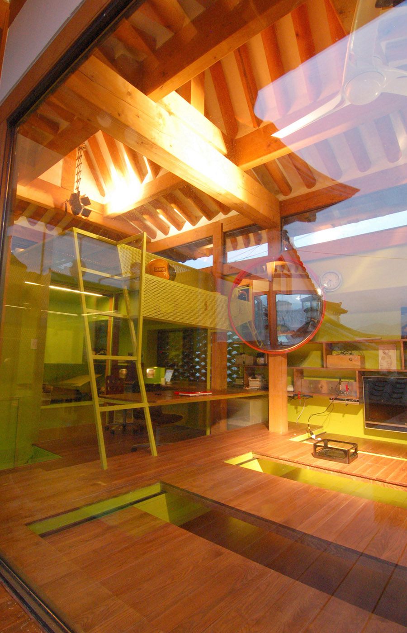










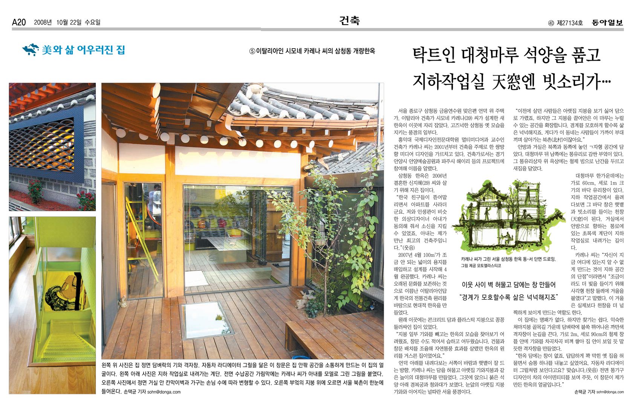

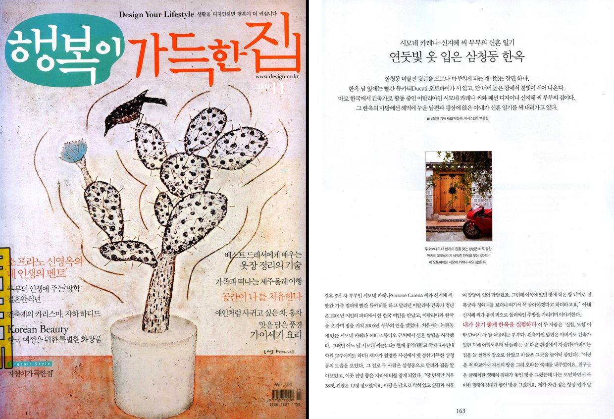
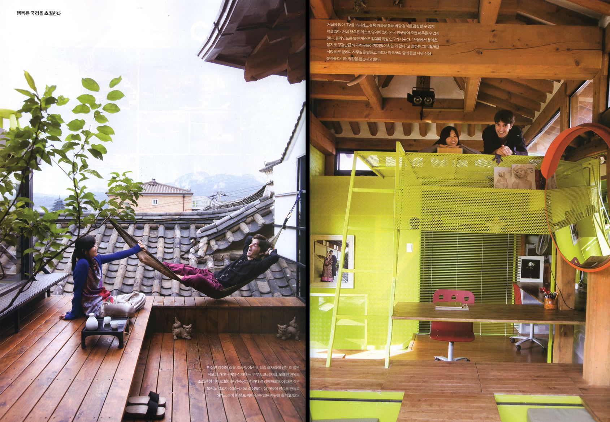
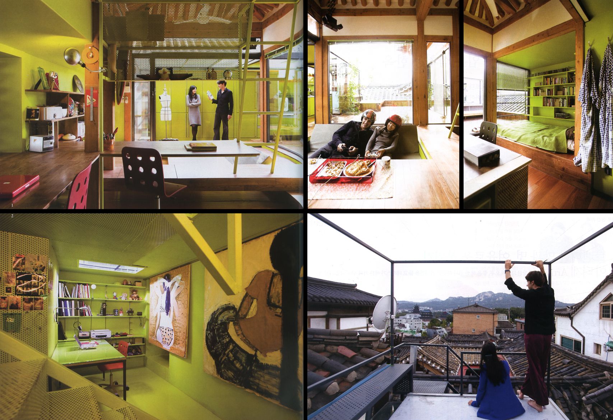



Hanok Dub
Hanok Extension
The Samcheon-dong Hanok is not a simple preservation project. It is a live experiment done by a member of our office and his family. It is the ultimate attempt to merge traditional space with a contemporary life style in order to bridge the gap between the past and the future of Korean dwelling culture. The house is located in an extremely dense urban context: a modern functional shield surrounds and protects the fragile traditions of the renovated wood core. Instead of a modern house inside a Hanok, it is Hanok hosted inside the living room of a modern house.
삼청동 한옥은 간단한 보존프로젝트가 아니다. 이것은 모토엘라스티코의 멤버 한 명과 그의 가족들이 겪게될 살아있는 실험이다. 궁극적인 시도는 전통과 현대의 삶의 공간이 함께하면서 한국인의 미래의 삶과 전통을 잇는다. 한옥은 도시의 주택가로 빼곡한 곳에 자리한다. 이러한 공간에서 현대 건축물은 주변으로부터 손상되기 쉽고 전통적인 나무의 원형을 보호하게 된다. 작업은 현대건축이 한옥으로 들어가는 대신에, 현대적 외형이 한옥의 내부로 들어오게 된다.
Design Team: Simone Carena, Marco Bruno, Cesario Carena, Christoph Eichberger, Kyungmin Kwon, Lina Kim, Hyemin Ro, Jinsun Baik, Nayeon Kim + Shin Jihye
Location: Seoul, 2007-08Photo by: MOTOElastico +
Published on: C3 Korea, Architecture Review, Frame China, New York Times, India Hom
Location: Seoul, 2007-08Photo by: MOTOElastico +
Published on: C3 Korea, Architecture Review, Frame China, New York Times, India Hom
