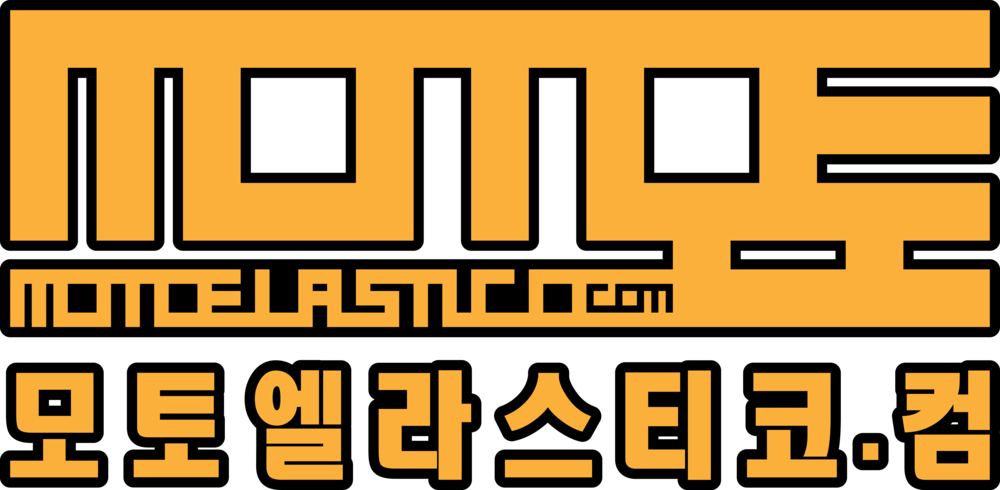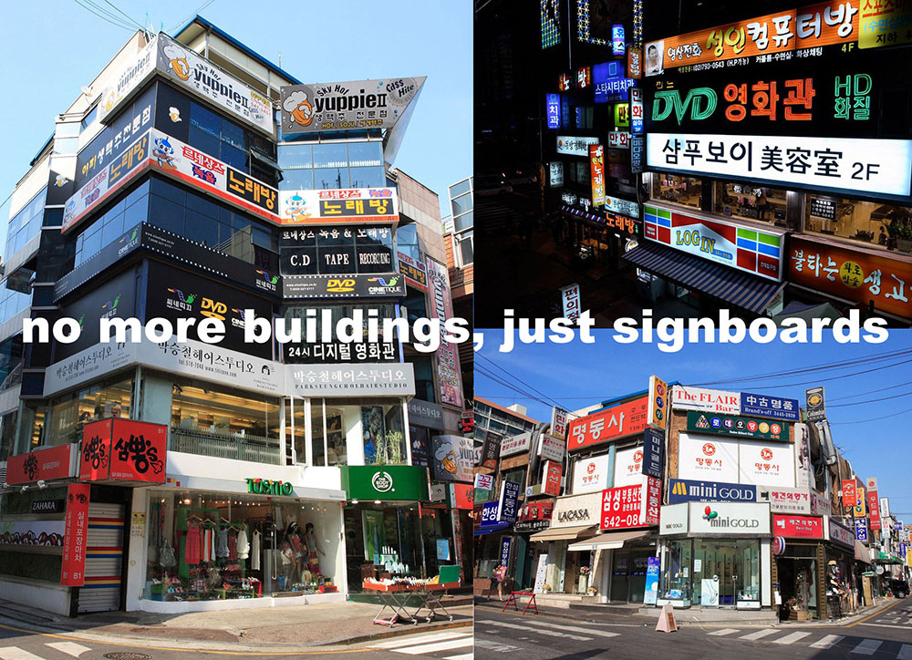

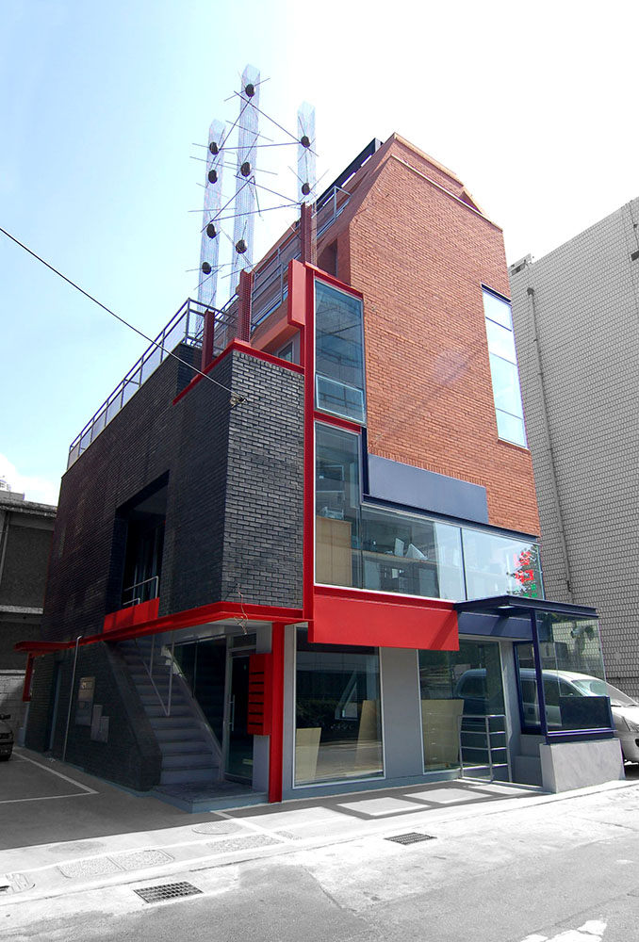
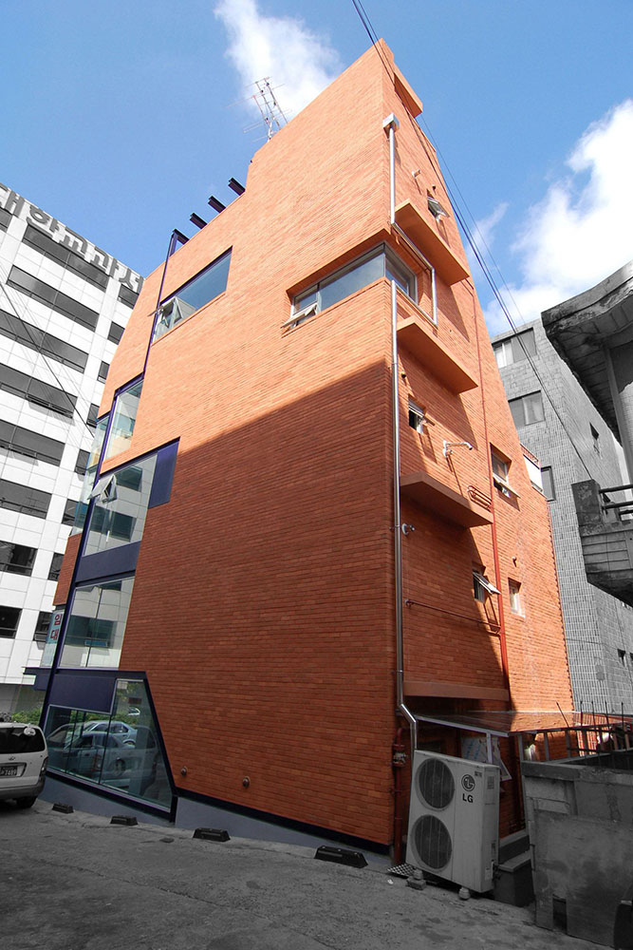
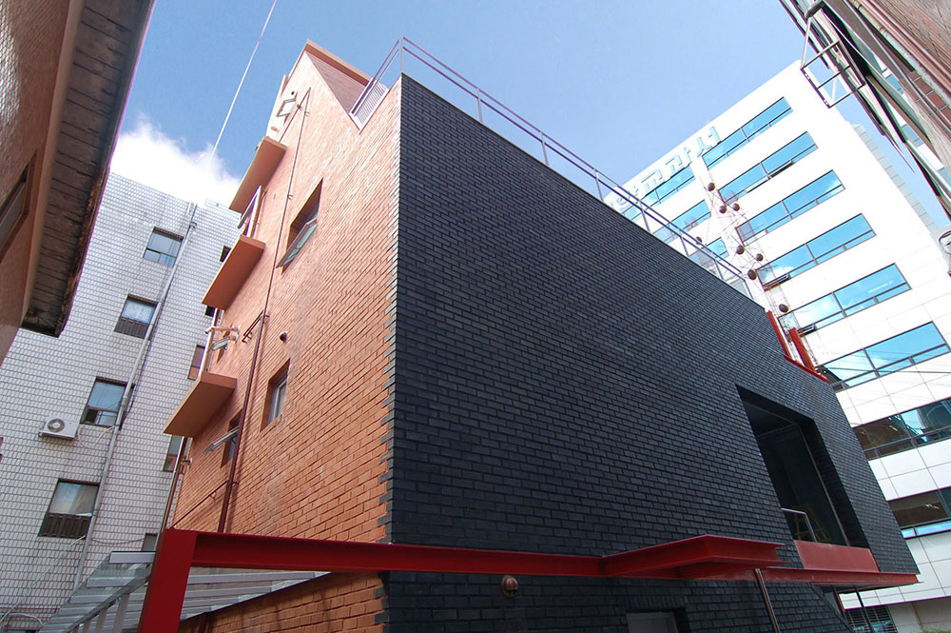


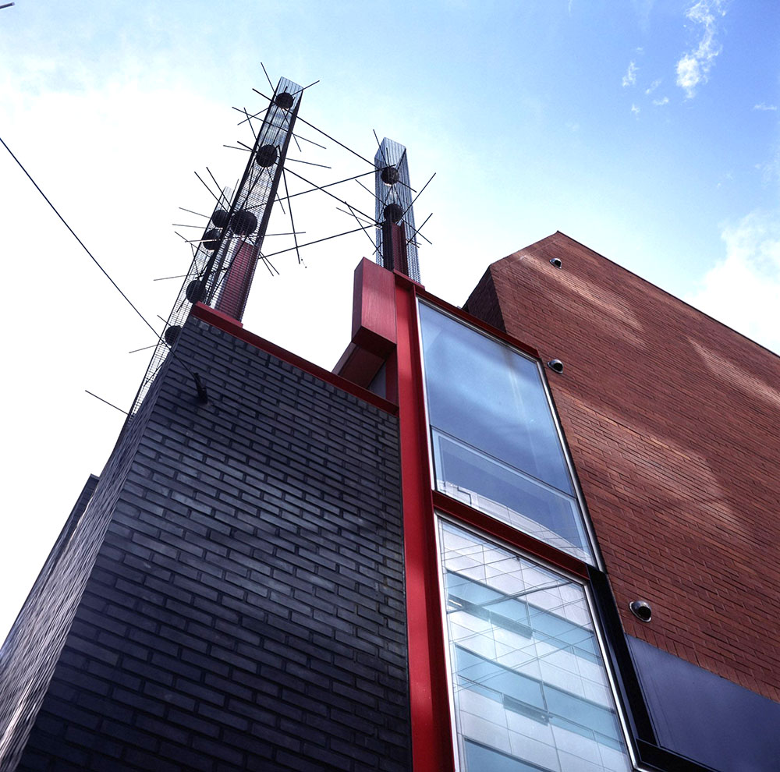
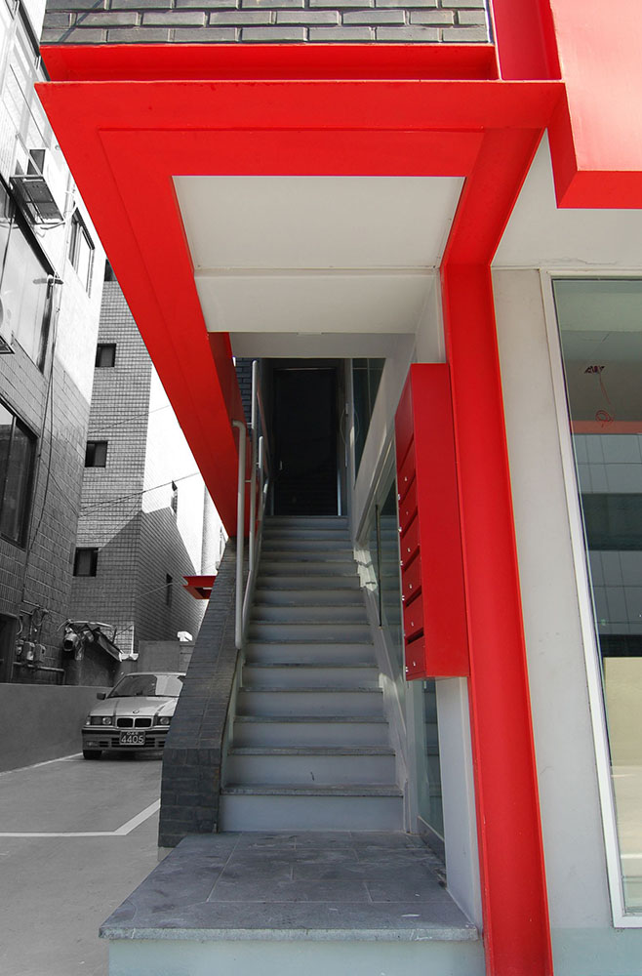




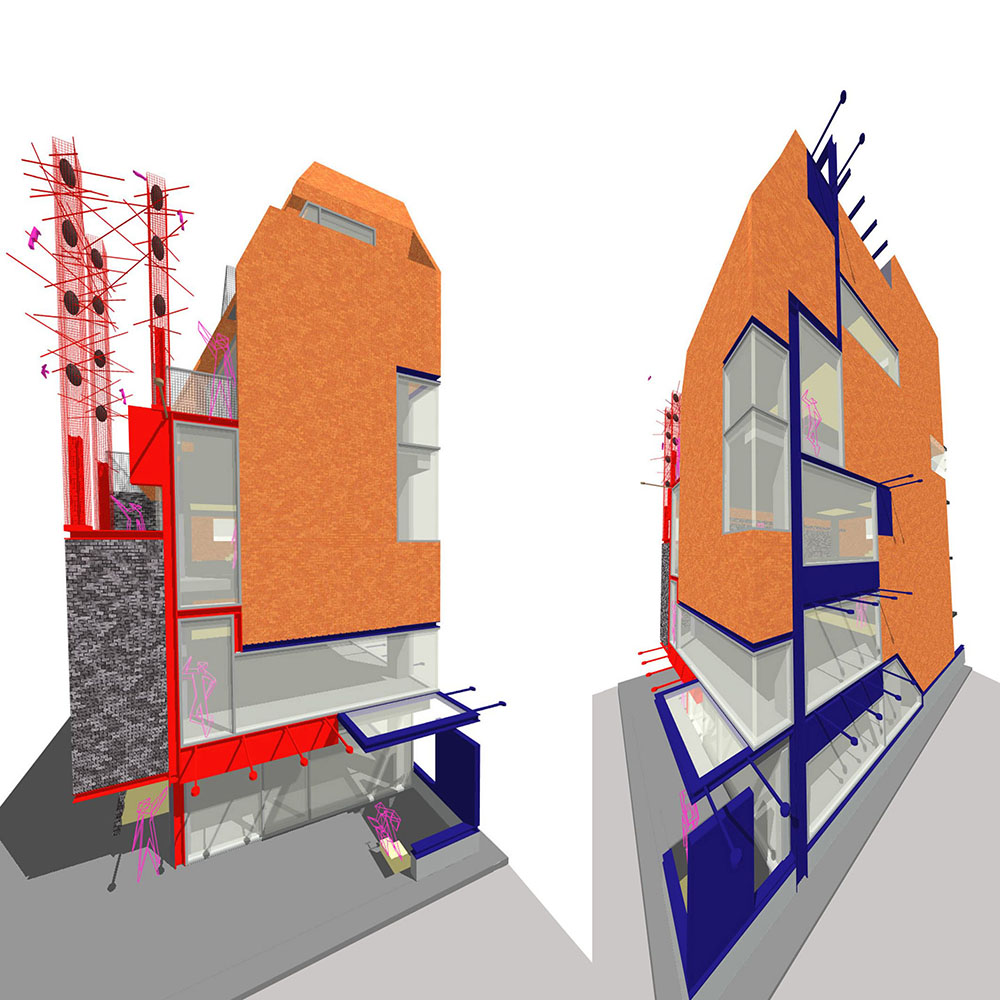

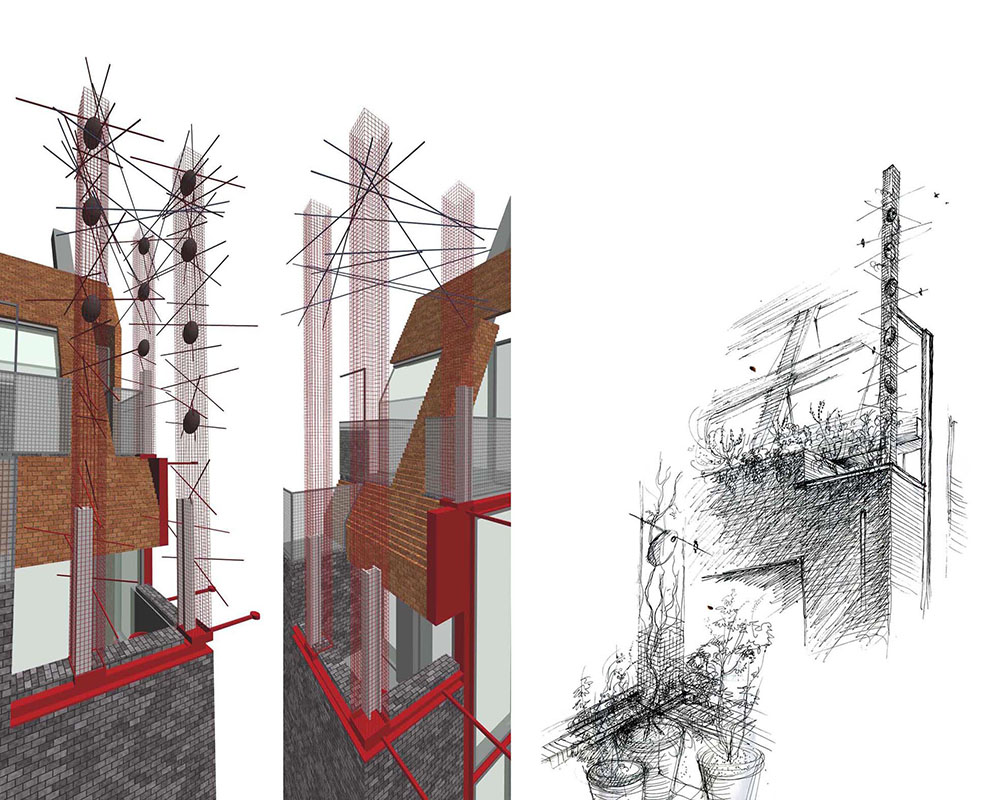


JAMWON 40.6
Signboards nest
Jamwon 40.6 is a five story private commercial building located in one of the busiest districts of Seoul, where public space is traditionally limited to the minimal car and pedestrian circulation, with very few green and open areas. Due to the high neighborhood density, business activities climb up into the buildings to use the entire commercial surface available, filling the facades with signboards that are often covering the architecture behind them.
The project responds to this urban behaviour by using elements such as signboards, largely available on the site, and nature inspired art, as identity makers of a new urban landmark.
A metal tree structure wraps the corners of the building to support the multicolor brick skin and to bear the fruits of commercial signboards. The inside circulation also wraps the building taking the visitors around the mass creating five completely different interior spaces.
On the outside higher corner, the most visible from the main boulevard, the metal tree supports the main signage system ending up in a trellis for the roof terrace. On the lower corner an art piece, a tree square column nest with nine black clay eggs by Cesario Carena, offers shelter to several couples of urban birds: but it will also stand as a reminder of the necessity to consider, even in such a dense and busy environment, nature and its periodic cycles as a fundamental element of our everyday life.
The project responds to this urban behaviour by using elements such as signboards, largely available on the site, and nature inspired art, as identity makers of a new urban landmark.
A metal tree structure wraps the corners of the building to support the multicolor brick skin and to bear the fruits of commercial signboards. The inside circulation also wraps the building taking the visitors around the mass creating five completely different interior spaces.
On the outside higher corner, the most visible from the main boulevard, the metal tree supports the main signage system ending up in a trellis for the roof terrace. On the lower corner an art piece, a tree square column nest with nine black clay eggs by Cesario Carena, offers shelter to several couples of urban birds: but it will also stand as a reminder of the necessity to consider, even in such a dense and busy environment, nature and its periodic cycles as a fundamental element of our everyday life.
잠원 40.6은 5층짜리 상업건물로, 서울의 가장 번화한 지역 중 하나에 위치하고 있다. 자동차와 보행자 순환을 위한 최소한의 공공 공간만이 확보된 이 지역은 녹지와 개방된 공간이 매우 적은 것이 이 특징이다. 비즈니스 활동은 높은 밀도로 인해 사용가능한 면적을 모두 활용하기에 급급하다. 덕분에 간판으로 뒤덮인 건물의 입면은 한 발 뒤로 물러나 본래의 건축적인 특징 보여줄 수 없는 상황에 이른다.
이 프로젝트는 이러한 도시적 행태에 대응하여 오히려 현장에서 흔히 볼 수 있는 간판을 이용한다. 마치 자연에서 영감을 받은 예술작품 마냥, 현장에서 영감을 받은 새로운 도시랜드마크를 만들어 프로젝트의 정체성을 부여한다.
상업적 간판의 열매가 맺힌 철골구조의 나무는 다양한 색깔의 벽돌 외피를 지지하기 위해 건물 모서리를 감싸 올라간다. 내부 동선 또한 건물을 감싸 올라가게 되는데 방문객들은 이 동선을 따라 5개의 전혀 다른 내부공간을 경험하게 된다.
메인 대로에서 가장 잘 보이는 바깥쪽 상단 코너에 위치한 금속 나무는 옥상 테라스의 격자로 끝나는 메인 간판 시스템을 떠받들고 있다. 이 예술작품의 하부에는 체사리오 카레나가 디자인한 나무 사각 둥지가 점토로 만든 9개의 알을 품고 있어 건물 주변의 새들에게 쉴 수 있는 공간을 제공해준다. 이 작품의 경우 단순히 새들의 휴식처를 제공하는 것에 그치지 않고, 이 바쁘고 조밀한 환경에서도 자연과 자연의 주기를 느끼는 것이야 말로 우리가 일상을 영위하는 데 있어 필수적으로 필요한 요소임을 상기시켜주고 있다.
이 프로젝트는 이러한 도시적 행태에 대응하여 오히려 현장에서 흔히 볼 수 있는 간판을 이용한다. 마치 자연에서 영감을 받은 예술작품 마냥, 현장에서 영감을 받은 새로운 도시랜드마크를 만들어 프로젝트의 정체성을 부여한다.
상업적 간판의 열매가 맺힌 철골구조의 나무는 다양한 색깔의 벽돌 외피를 지지하기 위해 건물 모서리를 감싸 올라간다. 내부 동선 또한 건물을 감싸 올라가게 되는데 방문객들은 이 동선을 따라 5개의 전혀 다른 내부공간을 경험하게 된다.
메인 대로에서 가장 잘 보이는 바깥쪽 상단 코너에 위치한 금속 나무는 옥상 테라스의 격자로 끝나는 메인 간판 시스템을 떠받들고 있다. 이 예술작품의 하부에는 체사리오 카레나가 디자인한 나무 사각 둥지가 점토로 만든 9개의 알을 품고 있어 건물 주변의 새들에게 쉴 수 있는 공간을 제공해준다. 이 작품의 경우 단순히 새들의 휴식처를 제공하는 것에 그치지 않고, 이 바쁘고 조밀한 환경에서도 자연과 자연의 주기를 느끼는 것이야 말로 우리가 일상을 영위하는 데 있어 필수적으로 필요한 요소임을 상기시켜주고 있다.
Project: MOTOElastico + DO Studio [Baek, Jin-Hyun]
Artist: Cesario Carena
Design team: Simone Carena, Marco Bruno, Moon Hee-Jung + Kang Jung-Il
Management: Chang Hyo-Sun
Location: Jamwon Dong, Seoul 2005-06_built
Photo by: MOTOElastico
Published on: C3, POAR, OPEN & MIX, Casa Living
